Cher’s Travel Dates: Minnesota
August 2022
Purcell-Cutts Prairie School-Style Architecture
Minneapolis Institute of Art (Mia), Minneapolis, Minnesota, USA
The Twin Cities of Minneapolis/St. Paul, Minnesota are home to a vast wealth of great architecture as seen in some of my blog postings. Because the Twin Cities are so young (few hundred years) compared to the ancient and medieval architectural masterpieces common in Europe, I feel that we too often ignore the grandeur right out our backdoor. Our Travel Dates hope to bring some of them into the spotlight!
The Purcell-Cutts House on Minneapolis’ Lake of the Isles is high on this list!

P.C. Cher B. 8/13/22
The Purcell- Cutts House is located at 2328 Lake Place in Minneapolis along the city’s Chain of Lakes. Built in 1913, by architects William Gray Purcell and George Grant Elmslie as a residence for Purcell, his wife Edna and their children. Originally named the Edna S. Purcell house; now, known as the Purcell-Cutts house, attributed to the first and second owners of the home.
The Purcell-Cutts House is a notable example of the unique Prairie School architecture. It is an important part of Minnesota’s modern heritage because Prairie Style architecture is style that is notable in the Midwest. It disregards the Victorian concepts about room divisions prevalent at the time and features a long, narrow floor plan. Not only does the house represent the architectural style in Form but also through its design philosophy. The home changed the way people live – it broke through the box style of living.
Modern technologies, design innovations and the modern way of life in the early 1900s are showcased in the house. The new aesthetic of the time and designs of other modern artists are seen in the decorations in the home.
In 1974 it was added to the National Register of Historic Places.
Purcell-Cutts House – Prairie School-style
Great Architecture in our Back Yard
As an art history professor, one of my goals is to instill a cultural literacy within my students. I want them to be aware of – to “see” – masterpieces in art and architecture! Their final class project incorporated architecture, photography and design as they traveled around the Cities discovering, photographing, and creating a portfolio of ten of the twenty-five buildings on my list. Goal? To “see” the great architecture all around them in their home town.
The Purcell-Cutts House is one of these architectural masterpieces on their list – and mine – for a Travel Date this summer!
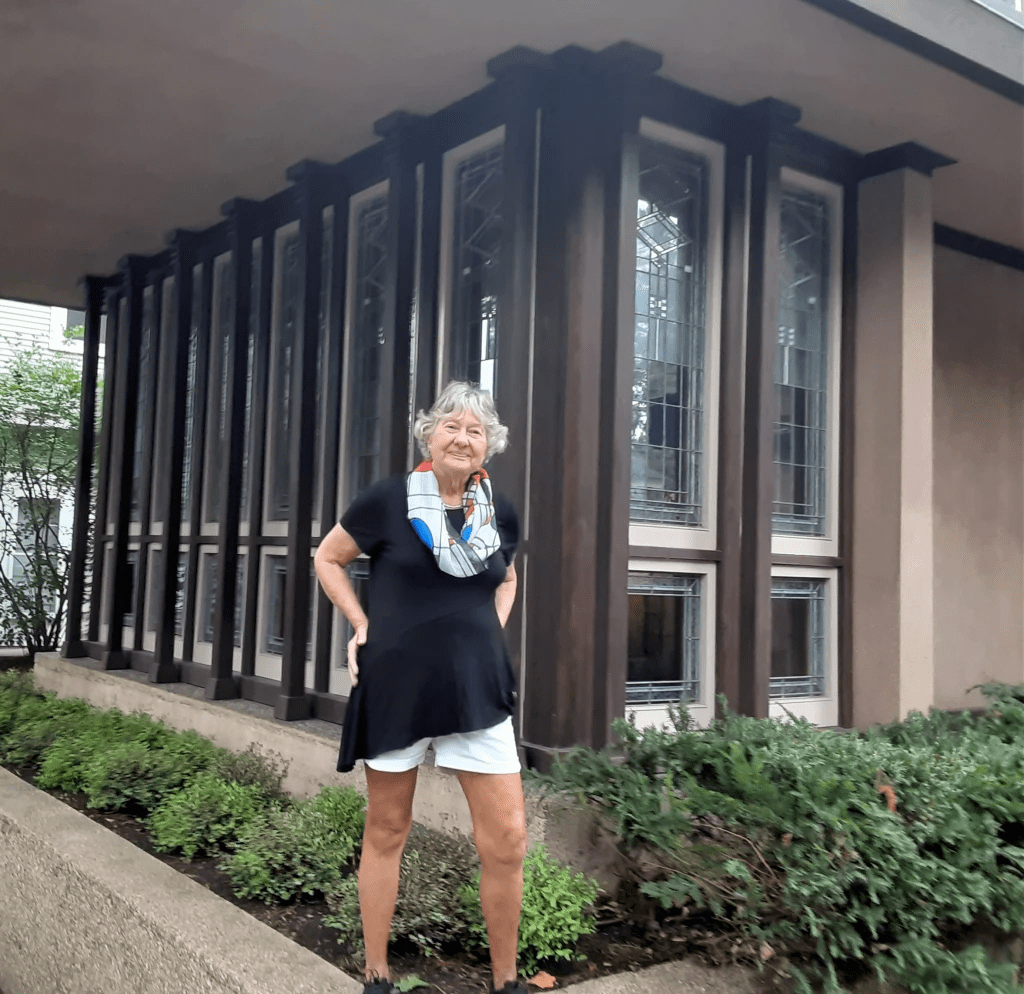
History of Architecture 101
Prairie School-style is a radically different style of architecture that emerged around 1900 in Chicago, Illinois (USA). The movement was the work of a group of young architects inspired by the teachings of architect Louis Sullivan.
These architects sought to create a new, democratic architecture. It was meant to be free from the shackles of European styles, and suited to a modern American way of living. Their designs put an emphasis on nature, craftsmanship, and simplicity, melded with the ideas of the Arts and Crafts movement.

Purcell-Cutts House
Architects William Gray Purcell and George Grant Elmslie were Prairie School students who worked and apprenticed in Chicago with Sullivan.
In 1913, they designed one of the most significant examples of residential Prairie School architecture in the United States, near Lake of the Isles in Minneapolis, Minnesota!
Today, the Purcell-Cutts house is a part of the Minneapolis Institute of Art (Mia) and open for public tours. (See artsmia.org)
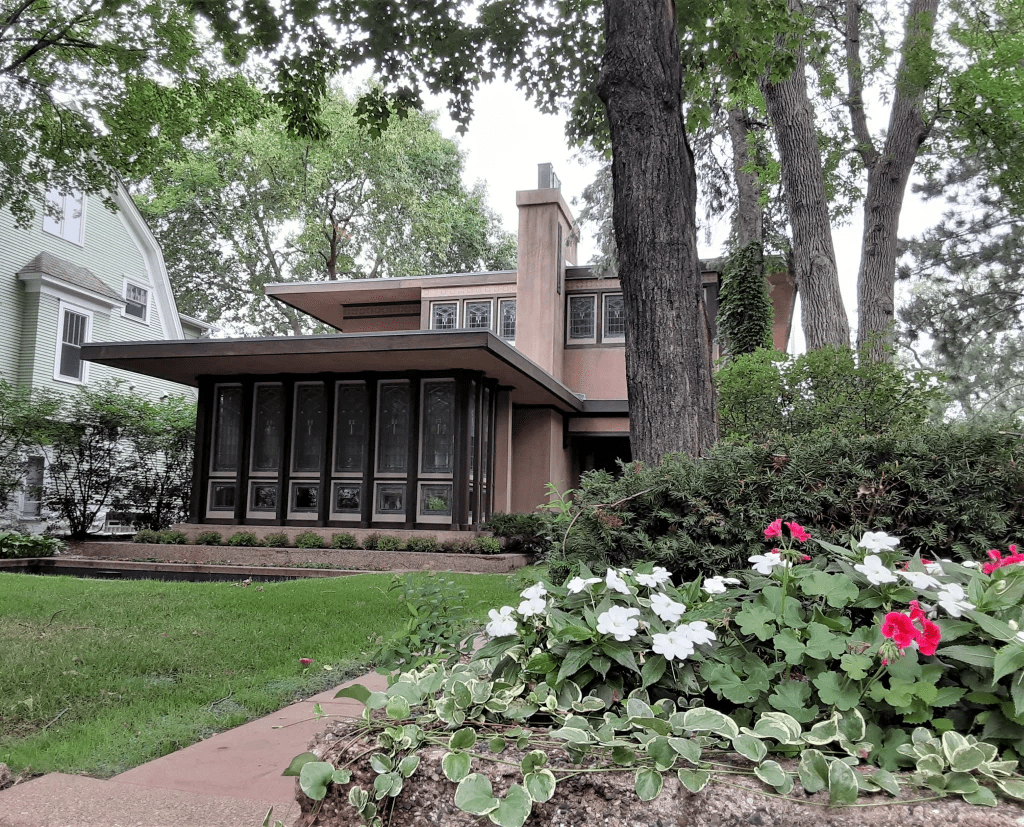
Prairie School-style
The horizontal nature of the Purcell-Cutts house is achieved with overhanging eaves, bands of windows on the upper story, and a 7-foot projection of the roof at the front (east) side of the house This also regulates heat and light at its entrance.
A front wall of art glass windows connects the dwelling’s interior to the garden which incorporates a reflecting pool. Wooden piers and trim were all given “jin-di-sugi” treatment. This wood-aging technique, based on traditional Japanese techniques, used the application of chemicals or burning to artificially age wood.

Several students working and apprenticing in the Chicago firm with Louis Sullivan went on to outshine their mentor and make names for themselves. This included Frank Lloyd Wright, a Prairie School student who became one of the most prominent and influential architects of the twentieth century. More on his work in his studio/home in Taliesin, Wisconsin, in a blog post. . . coming soon!
The Other Sides…!
Mia Model
I am always curious about the back and sides of art – the views never shown in the art books and magazines! Such is the case with sculptures – and architecture! I wonder. . . what do the “other sides” have to share? The Purcell-Cutts House did not disappoint!
3-D models are also helpful to provide perspective. The model of the Purcell-Cutts House (1913) at the Mia helped me get the visual lay of the land. I am including my photos of it – and hope you find them helpful as well.
The Other Sides…
Occupying a deep, narrow lot (50′ x 150′), the plan of the house was organized on a single axis, open from one end to the other, evoking spaciousness within the relatively small interior.
East side / Main Entrance
The main entrance faces east to the street (Lake Place).

P.C. Cher B. 8/13/22
Mia Model: East side (front)
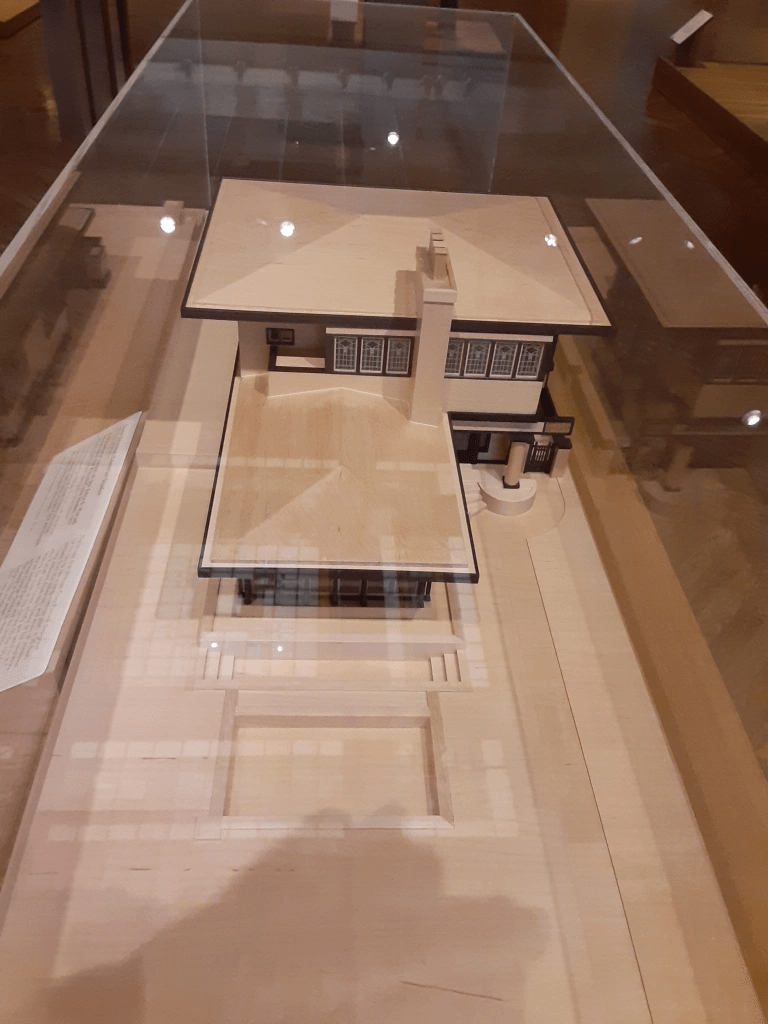
P.C. Cher B 5/26/22
South Side
The south side overlooks a neighbor’s back yard with views from the master bedroom and the dining room.
Because it is set back (30′), the family and their neighbors could enjoy each other’s lawn space and not have to look into each other’s windows! It was a good plan.

P.C. Cher B 8/13/22
Mia Model: South side

P.C. Cher B 5/26/22
West side – overlooks the lake
The back porch overlooked the Lake of the Isles, where the Purcells could enjoy a secluded natural haven in the center of Minneapolis, in concordance with Prairie School ideals.

P.C. Cher B. 8/13/22
Mia Model: West side
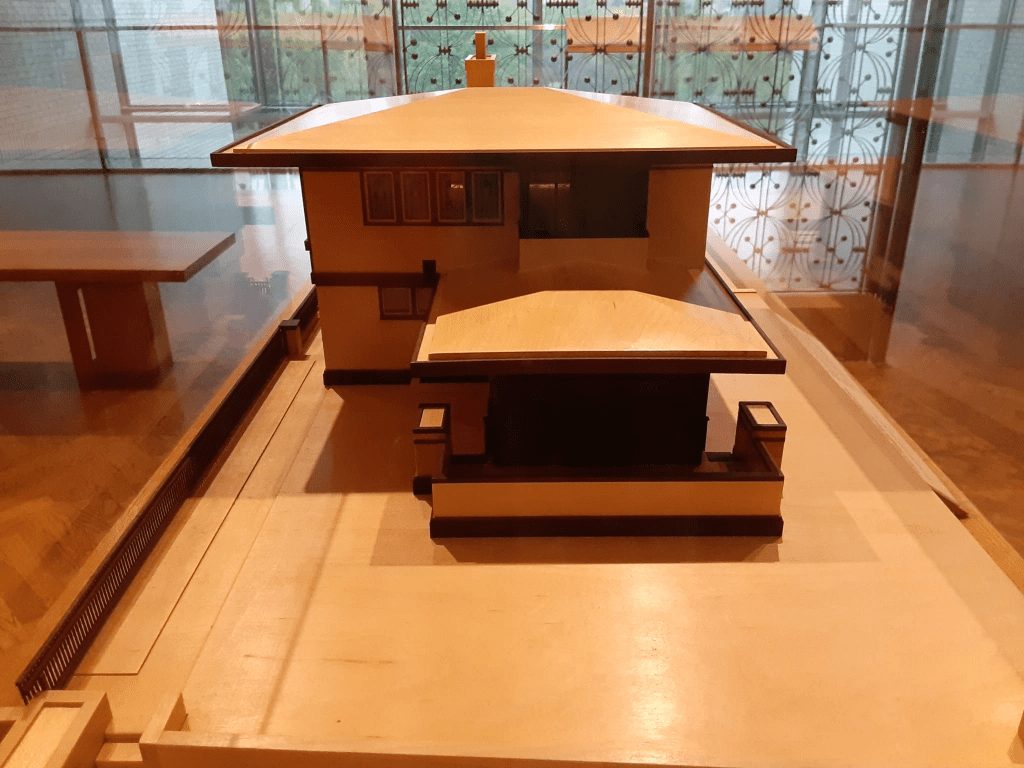
P.C. Cher B 5/26/22
North side
At one time, one could see Lake of the Isles from this vantage point. Sadly, the tall, red roofed house blocks view today.
The independent garage, accessible from the alley, was added when Cutts family moved into home. Unavailable on our tour, it had an intriguing appeal for discovery!
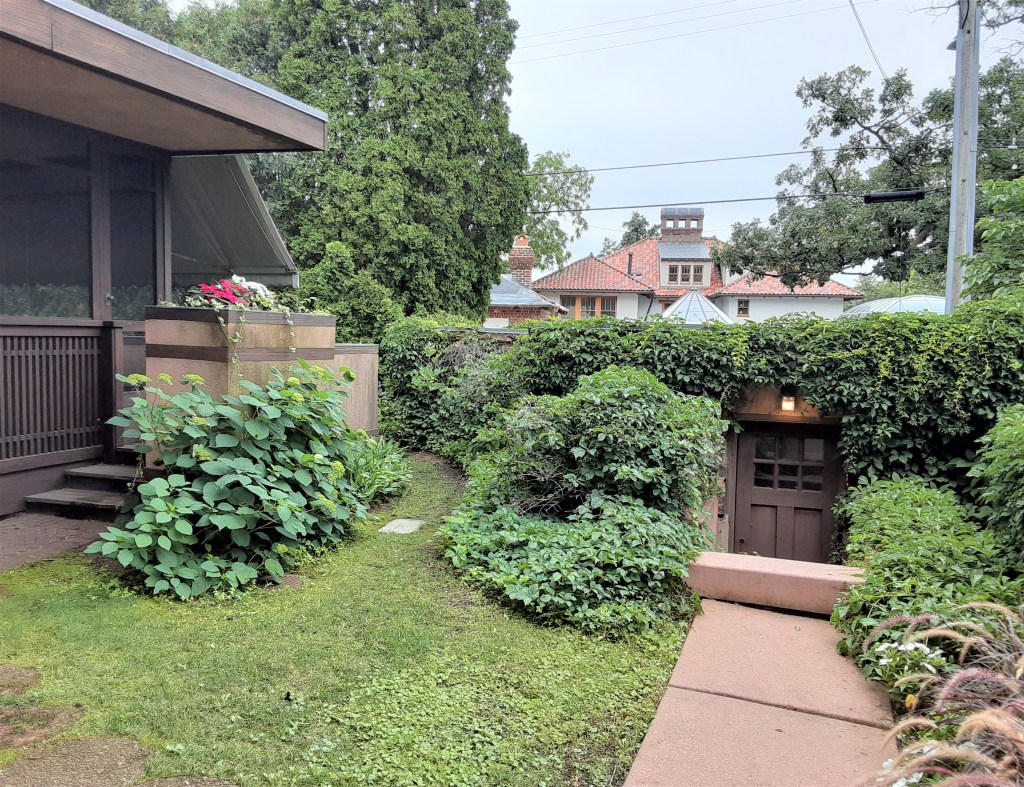
P.C. Cher B 8/13/22
Mia Model: North side
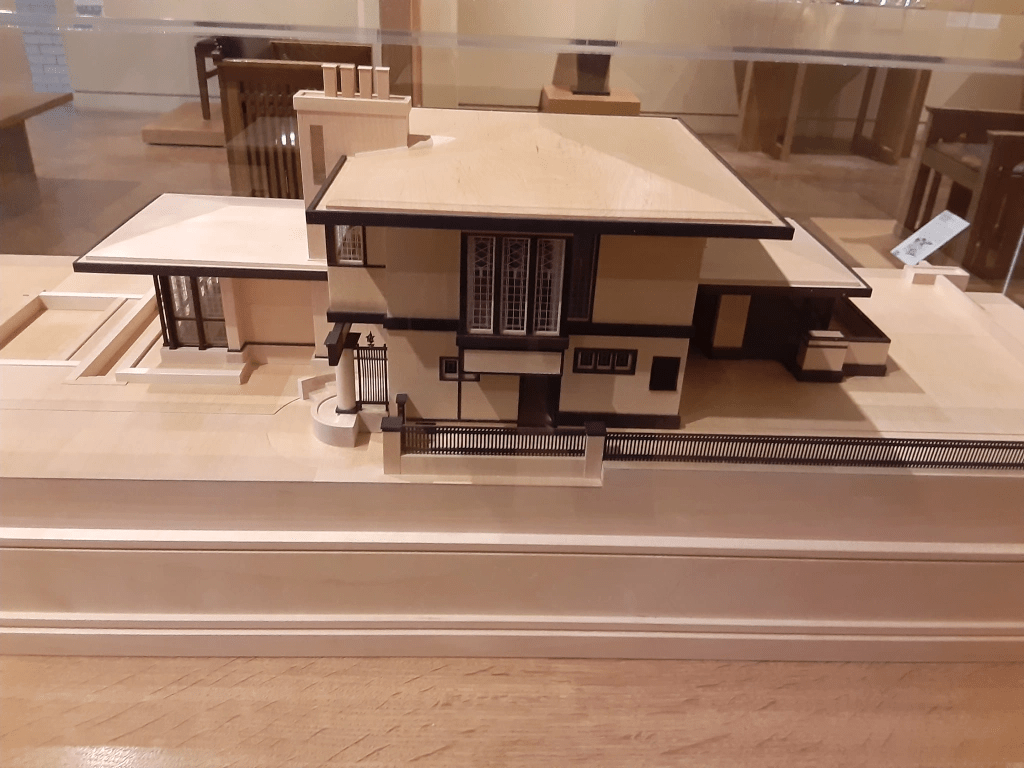
P.C. Cher B 5/26/22
More information on Lake of the Isles on my blog on the Minneapolis Chain of Lakes.
The “Little Joker”
“Little Joker”
Elmslie nicknamed the house the “Little Joker” for its humorous elements and innovative arrangement of space. I enjoyed this random (?) and easy-to-miss design at the edge of the porch under the eaves. Our Mia guide had suggestions, some evoking musical references – but I have concluded that no one is really sure what it is meant to symbolize! And that is part of its fun!

Gray & Gold
Playful symbols of Purcell’s family life are incorporated throughout. One example is a sawn wood beam-end decoration above the side gate that includes the motto, “Gray Days and Gold.” This refers to the Grays, Purcell’s grandparents. The gold refers to the colors of the firm’s progressive architecture, and to the funds supporting Purcell’s architectural practice and house.

Peek-A-Boo
Two “Peek-A-Boo” art glass windows frame each side of the main front door. One can be read from the inside, while departing – and one can be read from the outside, when arriving! It is just one example of the fun surprises hidden throughout the inside and outside of the home!

P.C. Cher B 8/13/22
Peek-A-Boo

P.C. Cher B 8/13/22
Prairie Style Art Glass Windows
Purcell-Cutts House Windows
Nearly flat roofs and geometric planters emphasize the home’s connection with its site. The art glass windows serve as a view of – and barrier between – the indoors and out.
The focus on the design of the art glass windows is an integral part of the Prairie-style architecture. Here are a few samples of the 80+ art glass windows in the house. You will notice that all the photos included in this post – living room, bedrooms, bathroom – have these fabulous windows. Each with its unique and individualized designs.
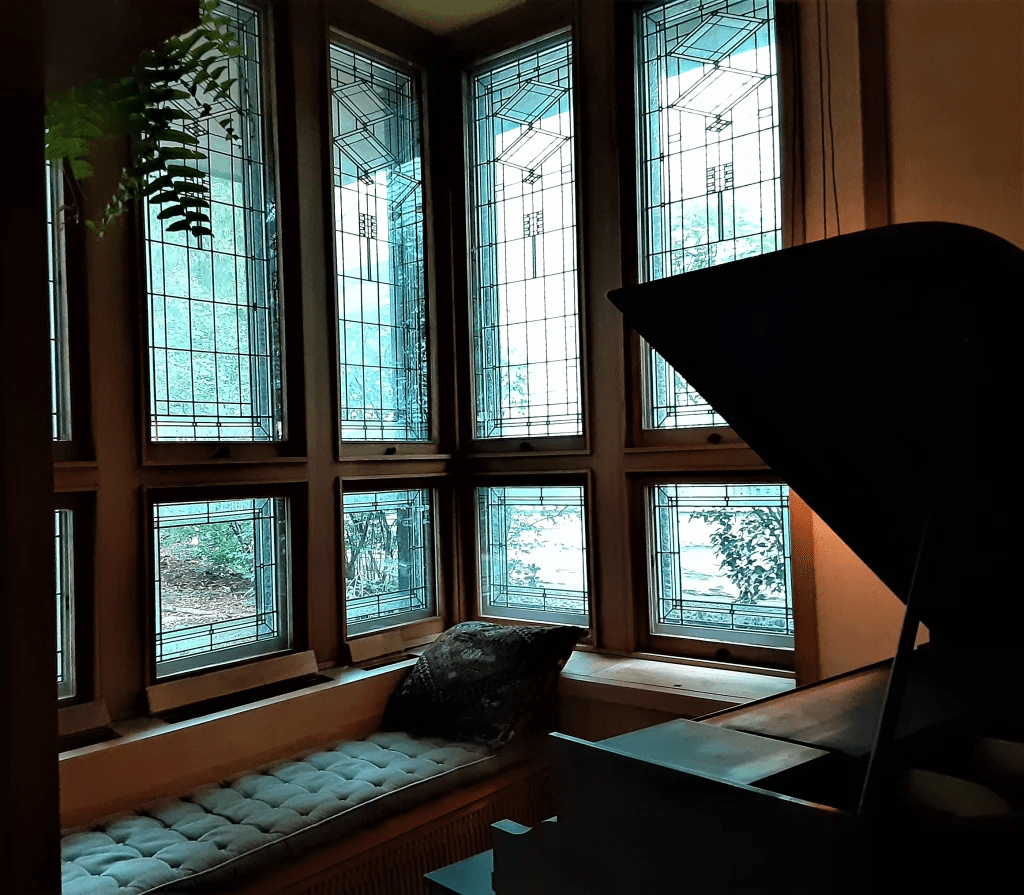
P.C. Cher B. 8/13/22
Each Window is Different
Each of the windows in the home are custom made – and our Mia guide told us that there is something uniquely different about each one, by design!

Organic Nature in Glass
Elmslie’s organic designs can also be seen on the windows throughout the house. The organic nature of the ornamental designs in the house go back to the love of nature and its affect on Purcell’s design philosophies.
This window looks out to the back yard of their neighbor to the south. The color in the design of this one caught my attention!

Windows inside
Facing the Living Room – and dividing it from the Dining Room above – is a set of built-in bookcases which are showcased by art glass, custom windows. Interestingly, one frame is without glass to let air flow through from the ventilation system behind it, well camouflaged to the uninformed viewer!

Purcell-Cutts House Entrances
Entrance from the Main Entry upstairs to the Dining Room
This main front door east entry opens to stairs that go down into the Living Room and up to the Dining Room. The Peek-a-Boo windows mentioned above are on the panes on each side of the door. The painting on the wall is permanent and is a focal point of this area. To the left of this photo is the entry to the kitchen.
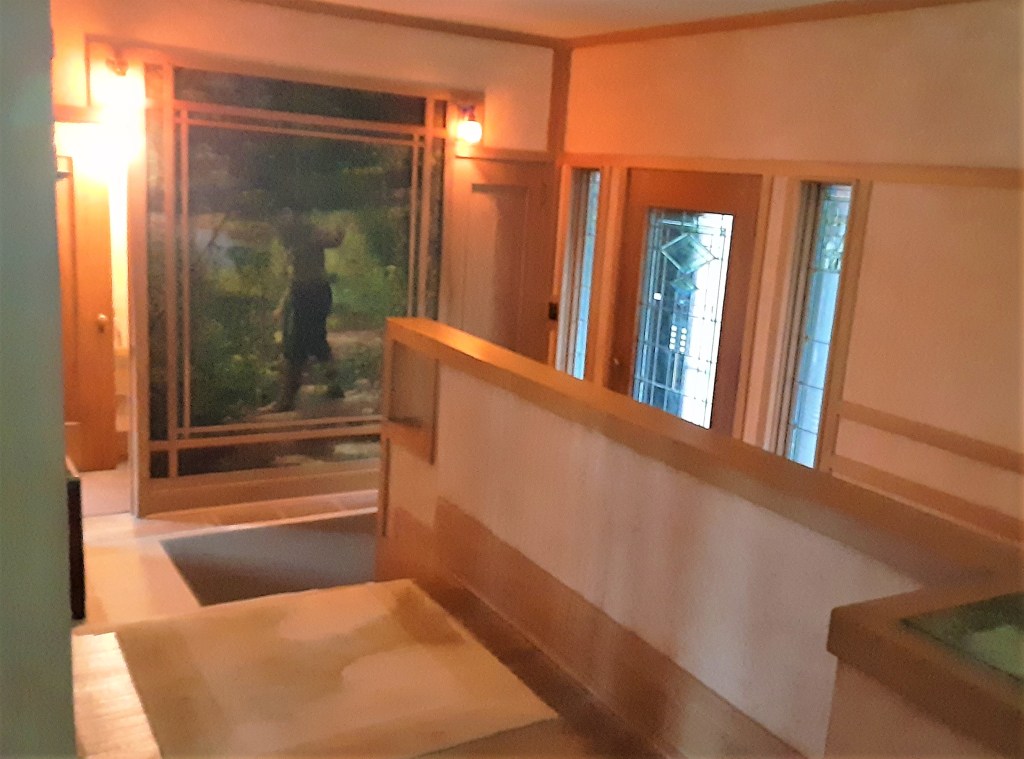
P.C. Cher B 8/13/22
Entrance from Main Entry to Living Room
Stairs leading down to the Living Room are on the right. The visitor in the center is going up the stairs to the 2nd floor. The grandfather clock just to the right of center was created to remain with the house.
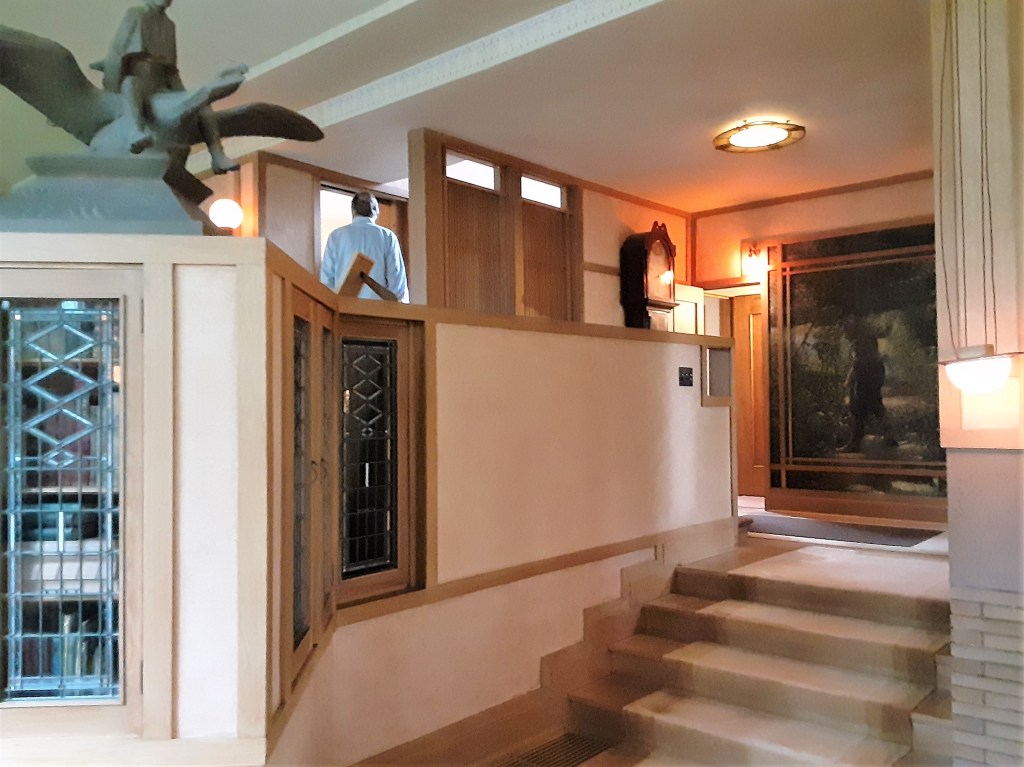
P.C. Cher B 8/13/22
Kitchen Entrance to the House
The kitchen of the Purcell-Cutts House incorporated all the modern and new technologies of the time. It had ample room for work and storage – as well as a gas stove, icebox – and electric call system for the maid.
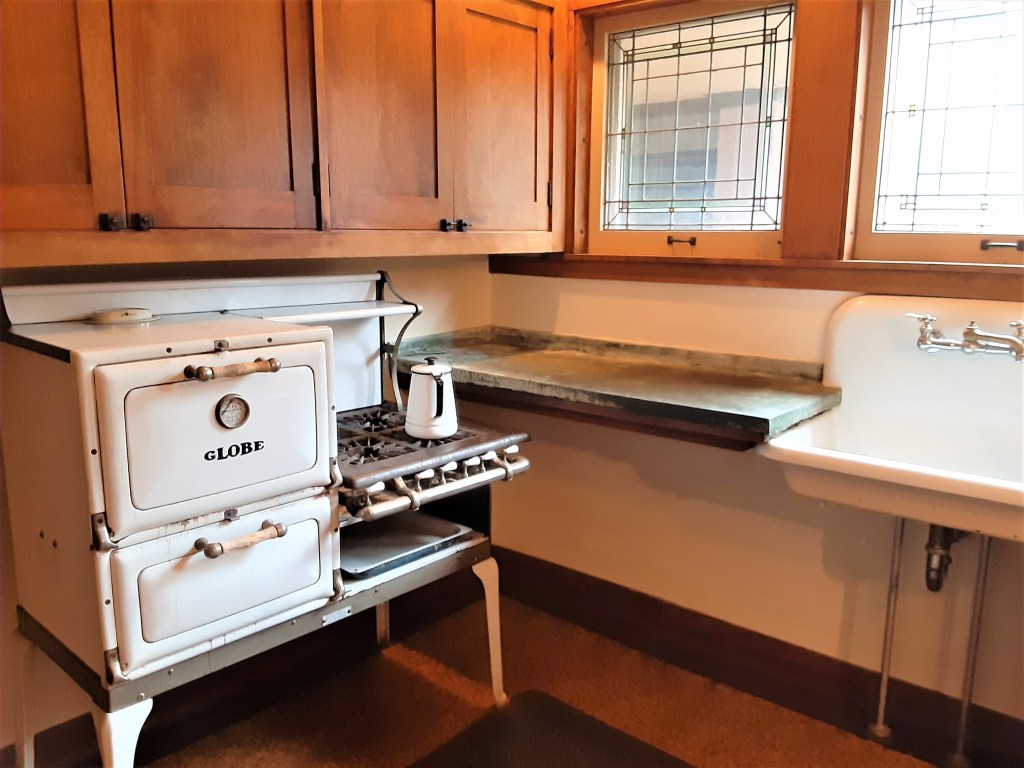
P.C. Cher B 8/13/22
Entry from the North side door into Kitchen
The utilization of new technologies is especially significant. At the time of its building in 1913, Minnesota was going through a time of major change.
The ice box can be seen in the right corner of the room. The north side entry from the outside is on the far right.
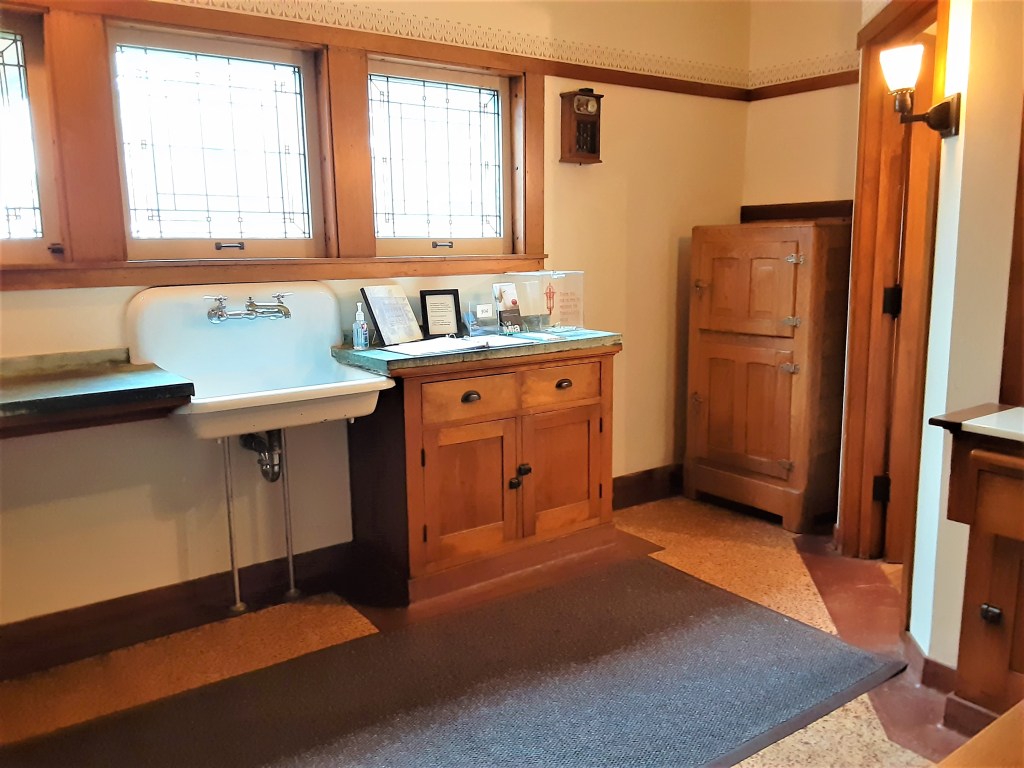
P.C. Cher B 8/13/22
Purcell-Cutts House Open Plan
The Purcell-Cutts House is important in terms of Minnesota’s modern heritage because of its innovative use of the open plan – without individualized rooms that dictate how they are used.
The house has intimacy within a larger space. It has unity between rooms. It has openness of the entire floor with adjacent spaces not readily visible.
Rooms are achieved by alterations in floor level. Height is maintained by a tented ceiling. Front Living Room with tall windows has a high ceiling. Dining Room is set back, half-story above, with low ceiling.
End result? Major shift away from how people lived before this time. Major shift away from the Victorian styles of the neighboring houses. Space is multi-purpose. Space flows together with smooth transitions of stairs and levels. Space utilizes natural light from all sides. Parlor life is achieved – but not dictated by a defined Parlor!
P.C. Cher B 8/13/22

New! Open Plan
The innovative open plan of the first floor – sunken living room – raised dining room – united by a continuous tented ceiling. Windows placed on the east, south, and west provide privacy. Windows take advantage of the movement of light throughout the Minnesota day.

P.C. Cher B. 8/13/22
Cozy Writing Nook
The pointed prow separates the dining and living areas. It creates a small nook, reserved as Edna Purcell’s writing area.
A small, triangular-backed chair – dubbed a “surprise point” chair – was designed for use in the writing nook.

P.C. Cher B. 8/13/22
Art-Glass Book Cases
Elaborate stenciling, art-glass bookcases, and custom furniture were part of the overall design.

P.C. Mia Tour Guide. 8/13/22
Sculpture
Artistic works by modern artisans of the time include the fairy-tale-based sculpture overlooking the living room from the dining room.

P.C. Cher B 8/13/22
Living Room
Living Room
Design of furniture and modern man-made light globes were important to the decorative scheme.

Stencil Decoration found throughout the house are difficult to see since it is so subtle, and even more difficult to photograph with clarity. Designed by Elmslie, they are organic in nature, part of the “system of ornamentation” that unifies the house. They flow seamlessly from one space to another.
Furniture – Built-in
A combined bench and radiator cover beneath the front living room windows are some of the built-in furnishings..
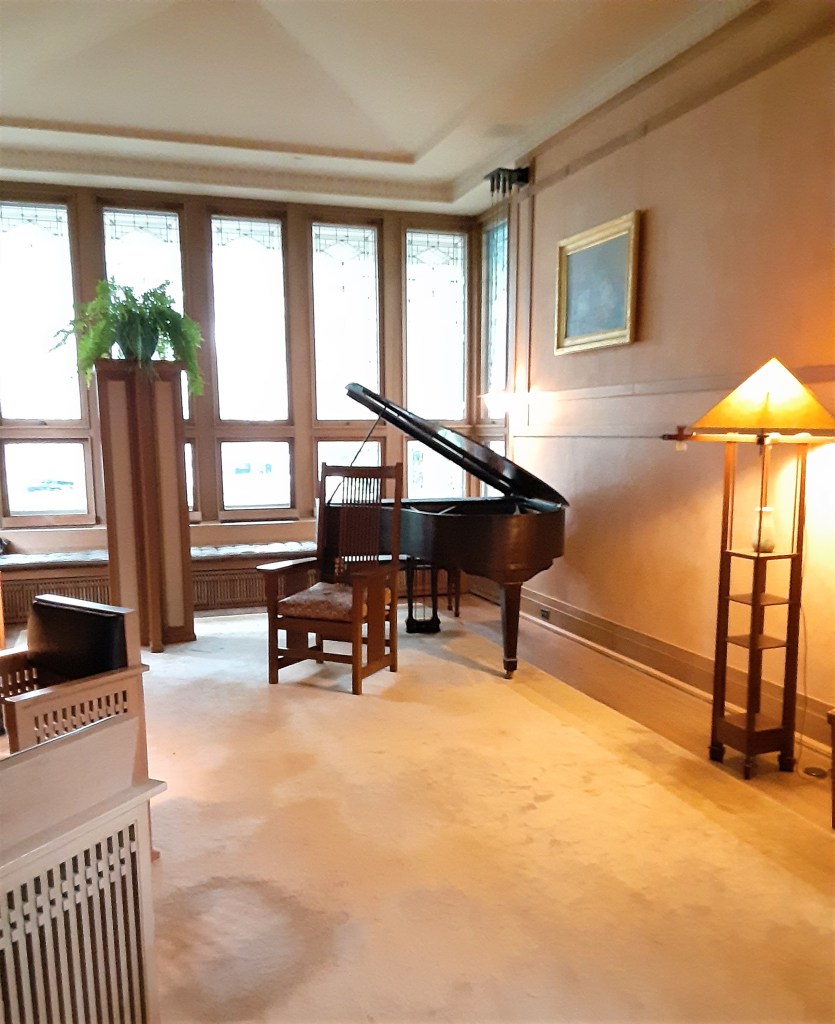
Furniture – Prairie-Style
Furniture was designed to fit with the focus of the Prairie-style architecture.
Pieces of loose furniture such as these chairs incorporated the angularity of the home added to the unification in the overall home design.
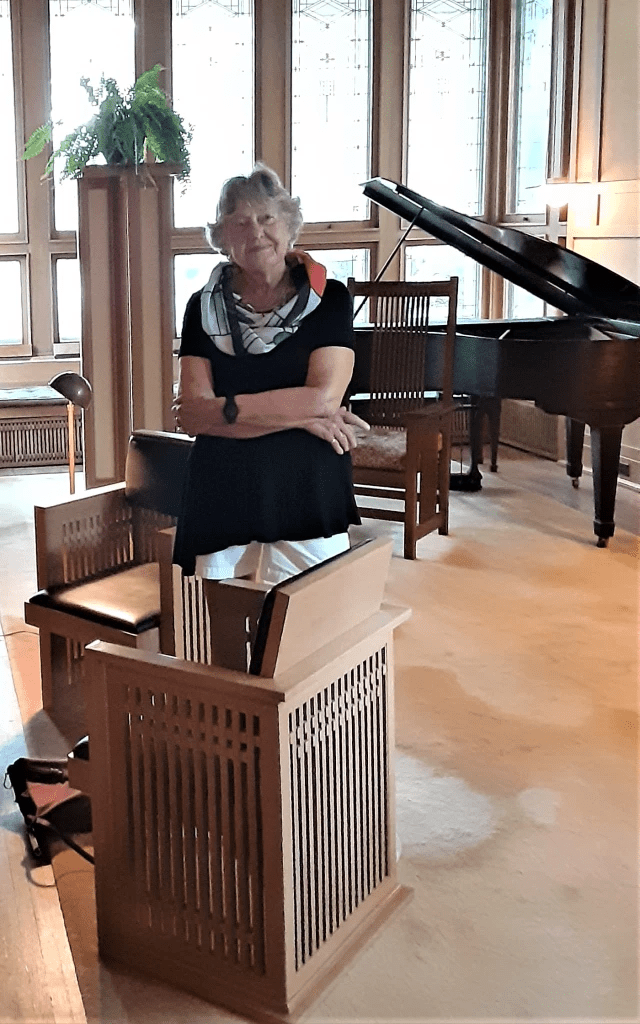
Fireplace
The mantel-less fireplace is a major focal point in the Living Room. A wood decoration of semicircular design, decorated with art glass and sawed wood decoration, partially frames the painted mural above the fireplace.
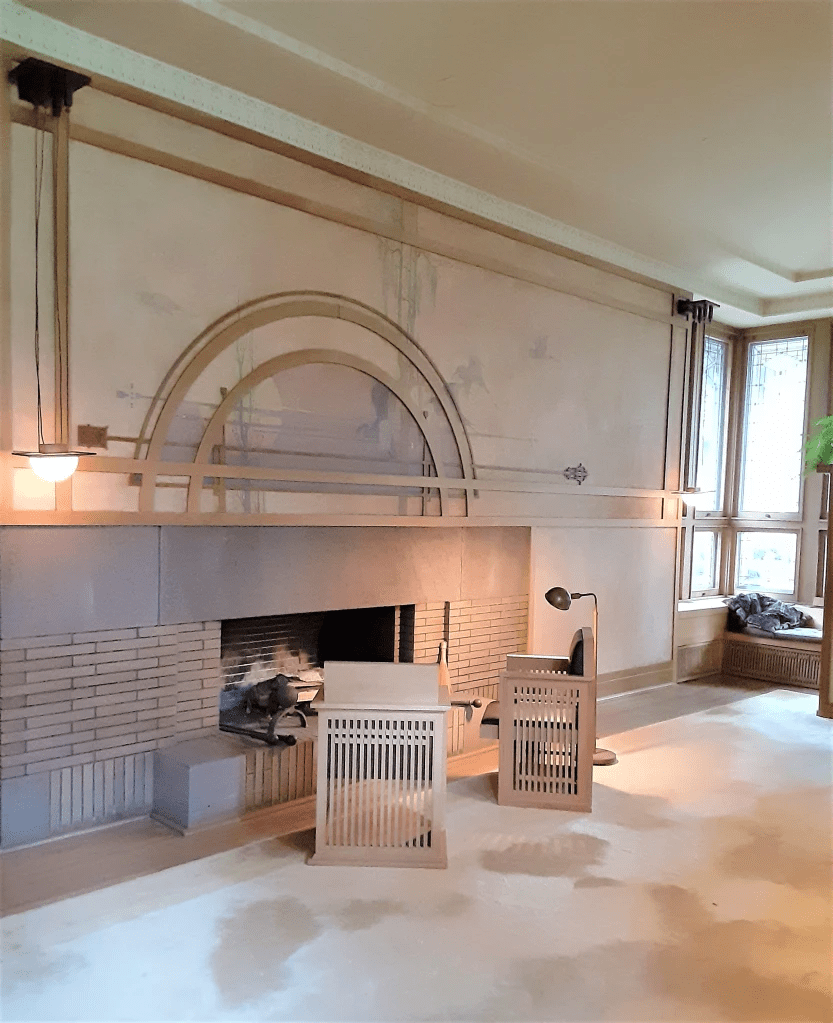
Above the fireplace is an ethereal mural that depicts Louisiana herons in flight.
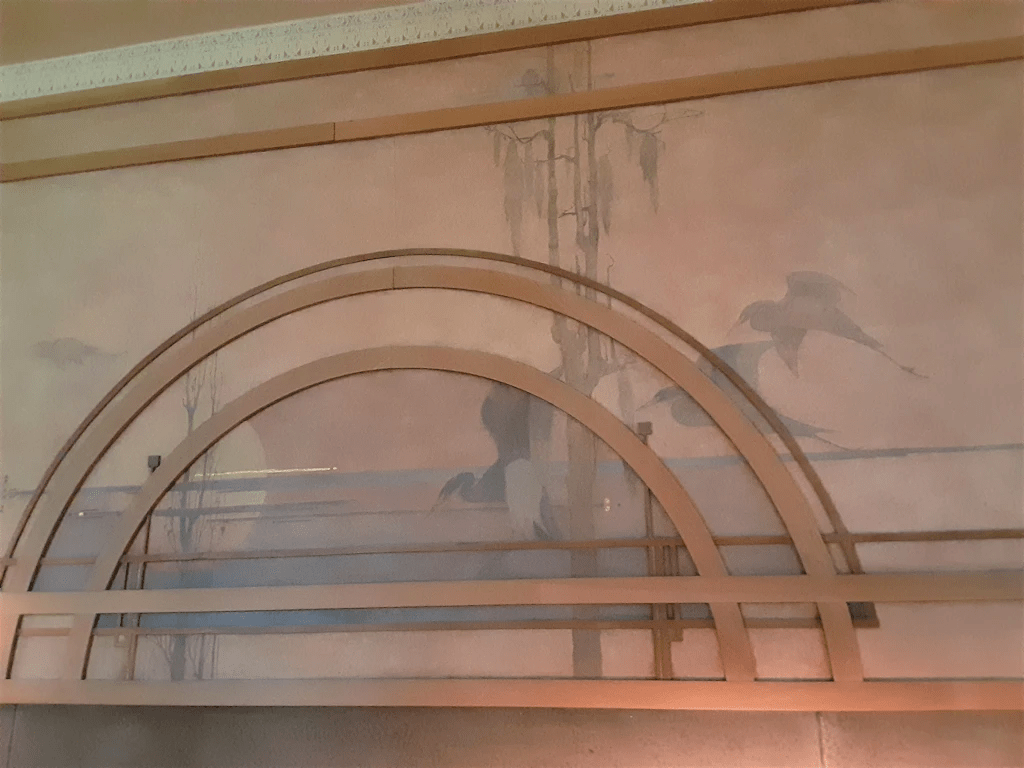
P.C. Cher B 8/13/22
Dining Room
Dining Room – Facing Living Room
The Dining Room is a half level above the Living Room. Its shared ceiling makes a seamless flow from one space to the other.
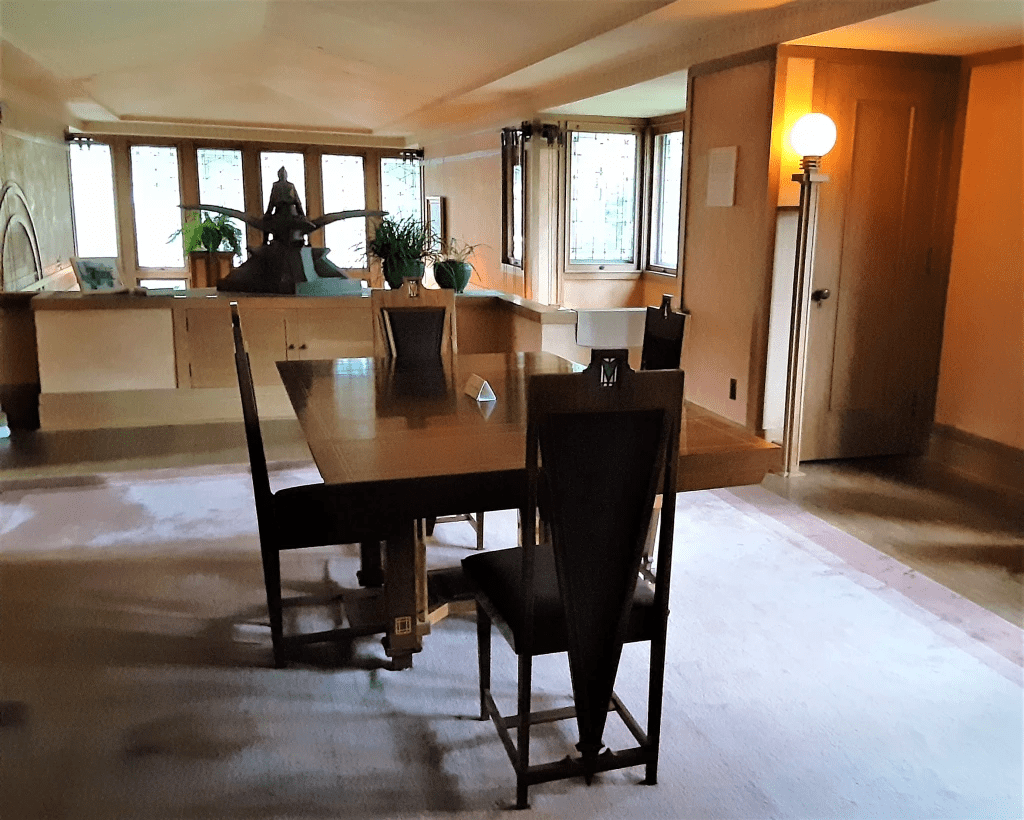
Dining Room – Facing Back Porch
Furniture that was movable to allow for many different uses was important to Purcell. In the summer, the dining table was moved out on the porch for both dining and working. The breeze off the lake made it more comfortable in the absence of air conditioning!
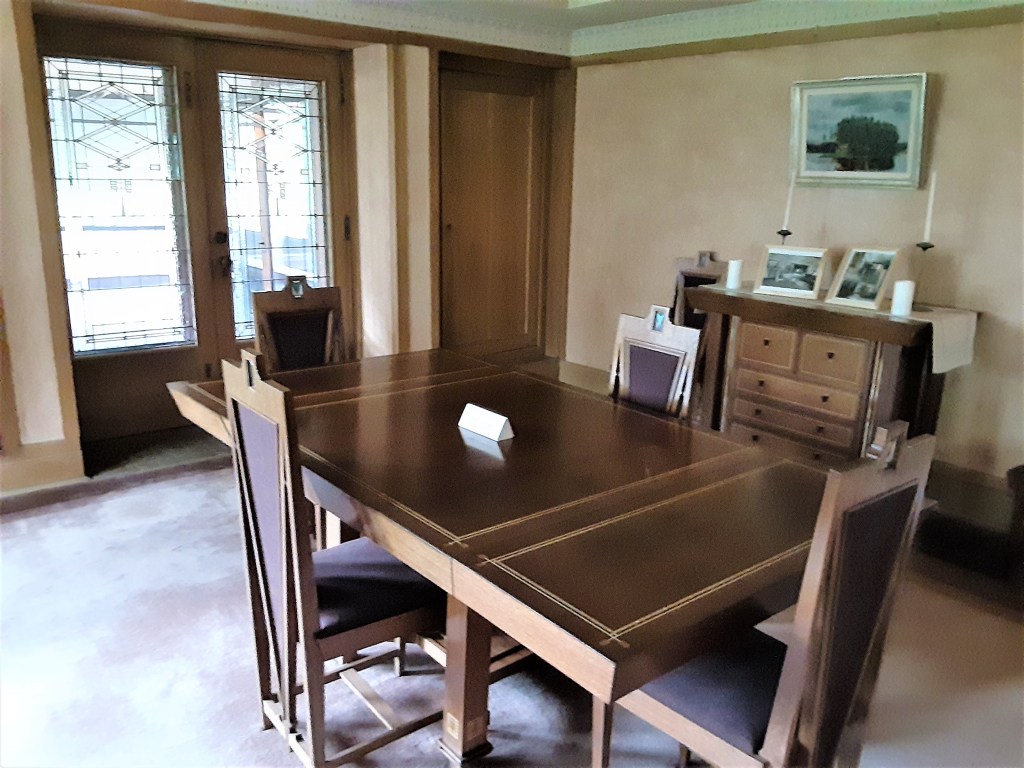
Dining Room – Facing South Windows
The southern sunlight and cross breeze from the windows made it a comfortable room in which to dine any time of the day.
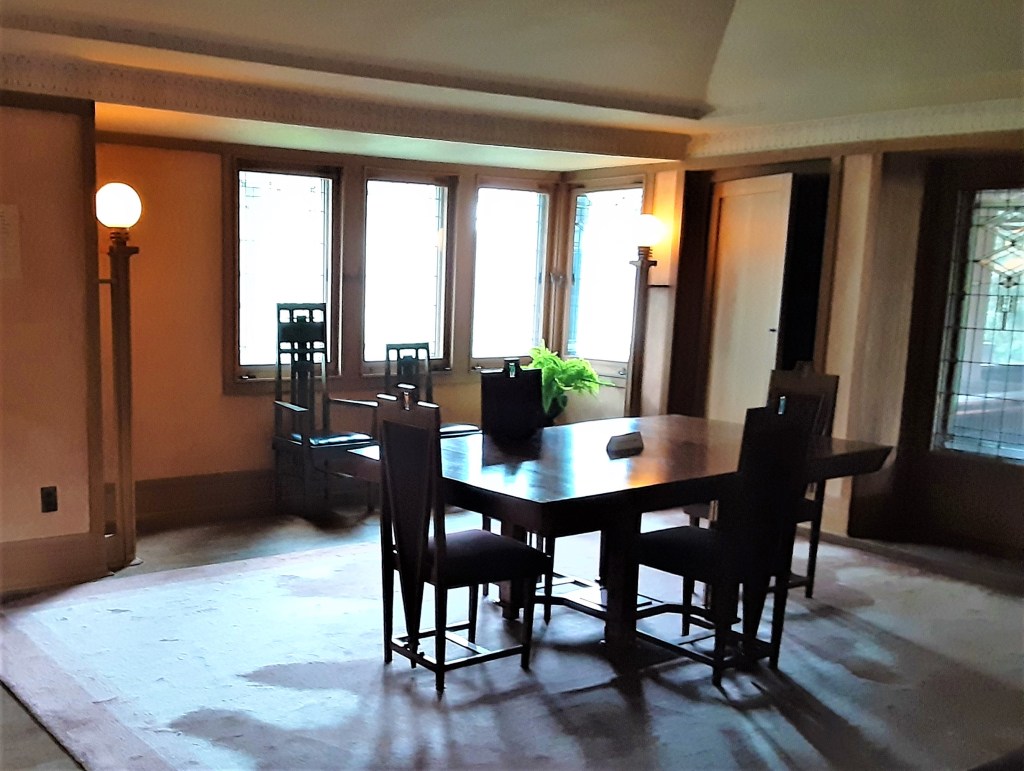
Dining Room Table
Dining Room furniture are part of the artistic works by other modern artisans of the time.
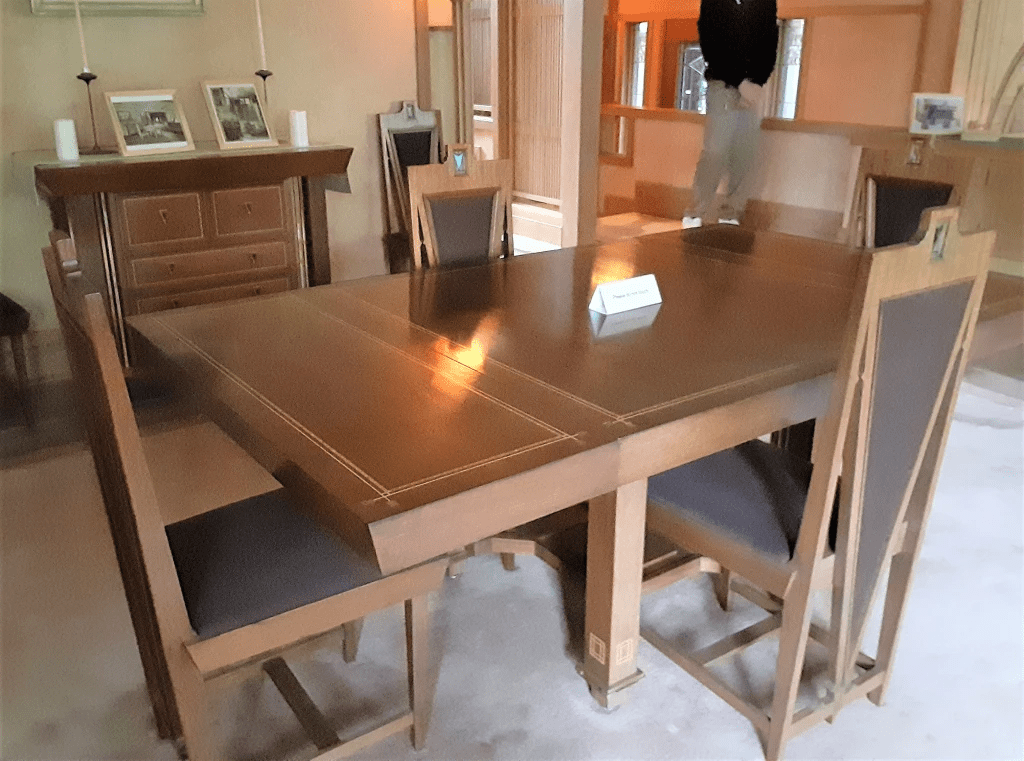
P.C. Cher B 8/13/22
Bedrooms & Bath
2nd Floor
The bedrooms, bathroom and screened-in porch are on the second floor. Even the stairs and railings were in the Prairie-style design!
The second floor is accessed by a stairway on the north side of the house, just off the dining room and kitchen. It includes a small hallway opening to a guest bedroom with sink, a bathroom, and the family bedroom space. The latter is a singular suite which could be divided by a built-in folding screen wall, separating it into children’s and master bedrooms.
The maid’s room is accessed off the stair landing,. Today this room is used by on-site caretakers and unavailable to tour guests.
Stairs to 2nd Floor

P.C. Cher B. 8/13/22
Bathroom
The bathroom included latest innovations in plumbing and fixtures.
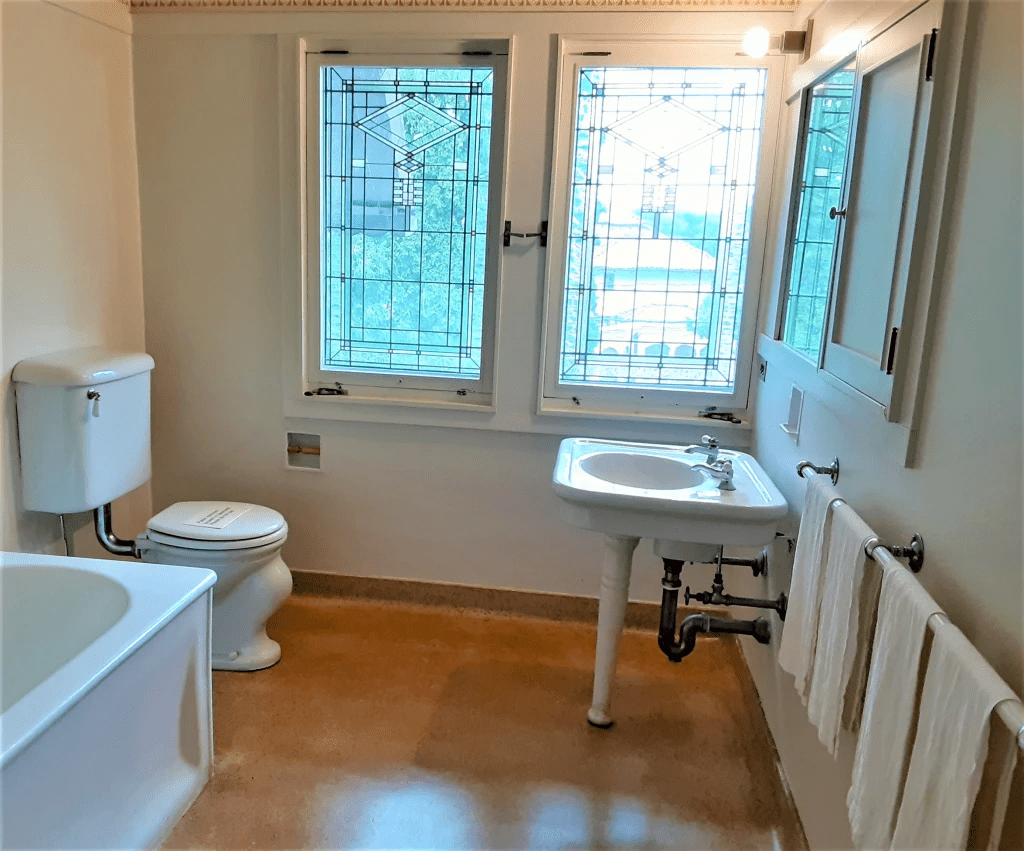
P.C. Cher B 8/13/22
Guest Bedroom
The guest bedroom overlooks the garden and faces the street.

P.C. Cher B 8/13/22
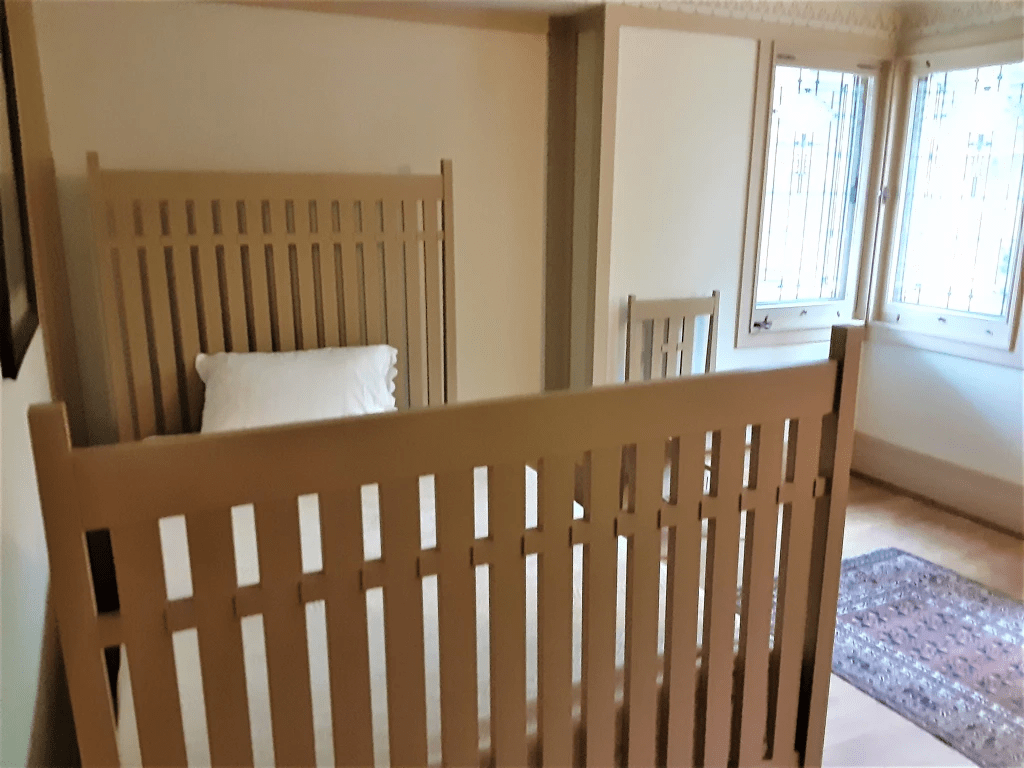
P.C. Cher B 8/13/22
Master Bedroom Suite
The Prairie-Style of the architecture was carried out in the custom furniture created for this family bedroom space.
The screen porch, accessed by the French doors, was used for sleeping in the hot summer nights. Facing Lake of the Isles, the view and the breezes could be enjoyed. It is directly above the Dining Room and its porch below

P.C. Cher B 8/13/22
Family Bedroom Space
The family bedroom space is a singular suite which could be divided by a built-in folding screen wall (right side of photo), separating it into children’s and master bedrooms. This view faces the front of the house from the Master Bedroom French doors.
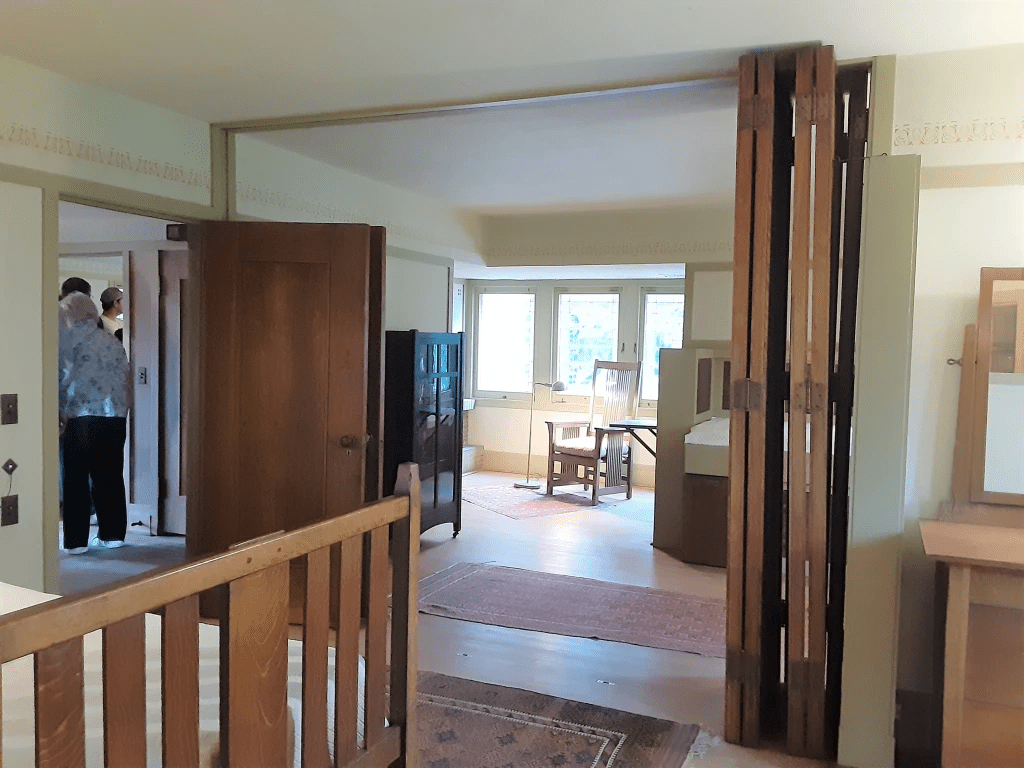
P.C. Cher B 8/13/22
Bedroom & Study
The Study area overlooks the gardens in the front side of the home. Note the fireplace on the left wall.

Children’s Space
Purcell designed special built-in furnishings in the children’s room. It was inspired by a Pullman-style bed of a train’s sleeping car, including the windows! It includes a combined bed, writing desk, bookcase, and storage area.

P.C. Cher B 8/13/22
The Purcell-Cutts House is an important part of Minnesota’s modern heritage.
The Purcell-Cutts House is an excellent example of a Prairie Style home, a style that is notable in the Midwest. The home changed the way that people live, breaking through the Victorian box-style of living. The house showcases modern technologies and design innovations. It exemplifies the modern way of life in the early 1900s. Decorations in the home are fine examples of the new aesthetic of the time, exhibiting the designs of the architects and other modern artists. I encourage a visit to this fabulous architectural gem, hidden in plain sight in Minneapolis for both locals and visitors alike!
Thanks!
If you enjoyed this blog post, I’d love to hear from you! Vote your approval with a “like.” Your comments encourage me as we pursue and share future Travel Dates! Want to get a notice in your in-box when a new blog is posted? Check out options at the bottom of this post. Thanks! ~Cher
Visit
- Address: 2328 Lake Place, Minneapolis, MN 55405
- Reservations & Tickets: Minneapolis Institute of Art (Mia), artsmia.org
- Parking: Street parking in front of the house. Reminder that this is a residential neighborhood, so be courteous of the neighbors!
Sources
- artsmia.org – Minneapolis Institute of Art website
- Mia tour guide of the Purcell-Cutts House on 8/13/22
- placeography.org/index.php/Purcell-Cutts_House%2C_2328_Lake_Place%2C_Minneapolis%2C_Minnesota
- sah-archipedia.org/buildings/MN-01-053-0021
Related Posts
More blogs about the Mia (Minneapolis Institute of Art) and special exhibits: Art in Ice and Japaneses Textiles.
A great review of another Jewel in our literacy hat.
LikeLiked by 1 person
Thanks! Yes, it is!
LikeLike
Very interesting! I especially enjoyed the photos!
LikeLiked by 1 person
Thanks! The inside and “side” photos are not typically posted so you don’t see them unless you take a tour. But I did get permission from the Mia guide to take them!
LikeLiked by 1 person